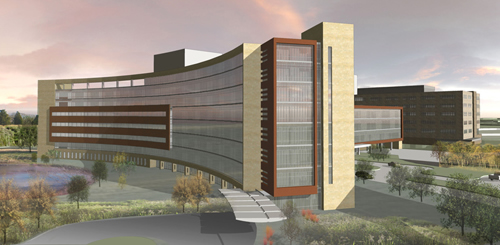The Voorhees Replacement Hospital is a new hospital replacing the current Voorhees hospital due to its inability to expand and be renovated. The new building is 9 stories tall, approximately 140 feet tall. It consists of two parts, a main bed tower, and a services building.
In the final report the current building’s systems will be explained in depth. An in depth description of the mechanical, electrical, lighting, telecommunication, and structural systems will be given. The architecture of the building will also be explained as well as some of the building’s sustainable features.
A description of the proposed changes to the building will then be given. An overview look at the potential benefits of the changes will be given, and the process of making the changes will be explained.
The current helipad will be looked at and the possibility of moving it from the parking area to the top of the building will be explored. This report will look into possible problems and requirements that a helipad located on the roof will require. A location will then be determined based on these requirements. In order to move it from its current location, the helipad will be redesigned as a two-way slab with beams spanning from column to column. The beams supporting the slab will also be designed as concrete beams. Due to the added weight on the roof, the gravity columns that support the new helipad will be adjusted for the added weight. Also, since weight is added to the columns, the foundations will also need to be redesigned. These new foundations will then be checked against a RAM model to insure they are accurate.
In order to eliminate moment frames throughout the building, the lateral system will also be changed. The lateral system will be changed in the Southern Building from a combination of braced frames and moment frames, to a system that only uses braced frames. Since changing the lateral system will also change the seismic forces, these forces will need to be redesigned. In order to design the new system a RAM model will be created. This model will assist in the design and analysis of the new building.
Because new braces will be added to the building, a study of their new location will be performed to insure that the architecture is unchanged. The location of these new braces will then be plugged into the RAM model and a design will be performed. The location and sizes of the new braces will then be reported. Since the forces on the foundations will also change, the foundations will also need to be redesigned. The new foundations are redesigned and the sizes are reported.
The new system will also be analyzed for a number of different factors. The analysis will look at the new building’s drift, center of mass and center of rigidity, torsion, overturning moment, and constructability. These factors are then compared to the old system’s values. It is found that the new systems’ seismic forces are reduced due to the new R value. It is also found that by eliminating moment frames, time and money can be saved with the new system. Although it is found that the new system will have a larger drift, torsion, and overturning moment when compared to the old system.
Due to the new type of lateral system a design of the connections for the new braces will be performed. Two brace to column connections, a brace to beam connection, and a brace to brace connection will be designed and reported in this report.
Because of the new location of the helipad, an electrical breadth and an acoustical breadth will be performed. The electrical study will determine new wire sizes for lights located on the new helipad. These wires will also be tied into an existing circuit breaker. The acoustical study will look at the potential sound entering patients’ rooms. The study will find that a new façade type will be necessary in order to eliminate sound entering the space. |
